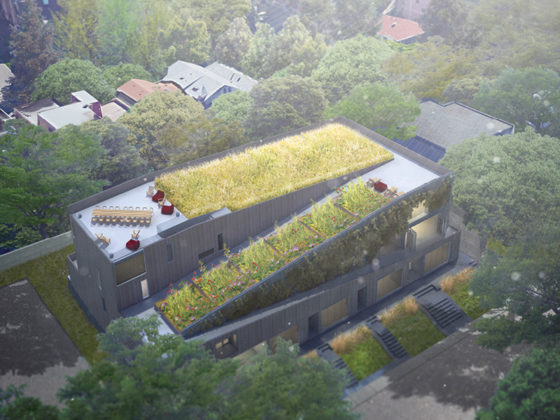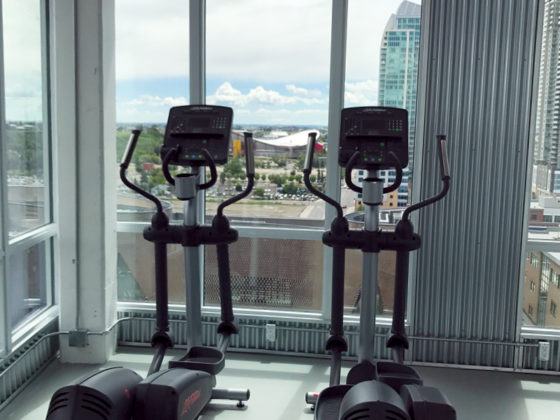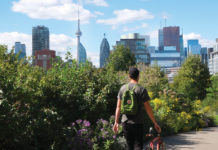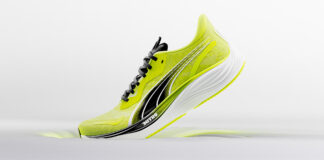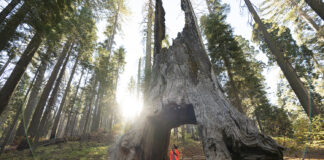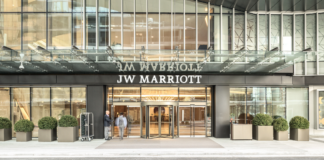It is an exciting time to be building homes in the inner city. Big Canadian cities are resisting the urge to continue decades of sprawl as more and more people are choosing to forgo the commute, to live closer to where they work, play and connect.
Developers’ thinking around sustainability has expanded to include not just physical health (both ours and that of our planet), but also our social and mental health.
A decade ago, the focus of sustainability was on the materials used in home building. We were learning how to cut down on VOCs (volatile organic compounds), to take responsibility for the air, water and earth; to use energy efficient products that lessen our carbon footprint. These are now part of everyday practices and the tools have greatly expanded and improved.
On the leading edge of the materials game, there are visionary architects exploring the use of timber instead of non-renewables (steel and concrete) as the load-bearing structure for medium-rise buildings. This is a particularly exciting prospect in Canada where wood is abundant and can be locally sourced, further reducing a building’s carbon footprint.
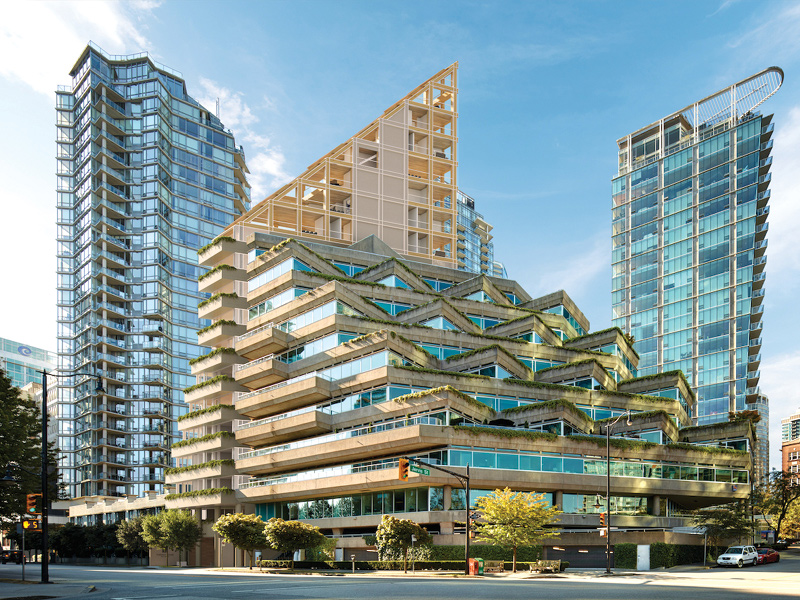
Terrace House, in Vancouver’s Coal Harbour district, is a luxury condominium tower designed by Shigeru Ban Architects that is set to become the world’s tallest hybrid timber/glass structure at 19 storeys.
In Oakville, Ont., Lake & East Tower is a modern 144-unit anodized aluminum tower overlooking Lake Ontario. Winnipeg’s 5468796 Architecture has designed an urban vertical garden into the tower as well as intimate urban interaction for pedestrians. Often, these massive buildings fill an entire footprint but at Lake & East, the public can flow through the spaces and gardens without even entering the building.
Today, more than ever, the truly innovative thinking in home building is driven by a holistic view of wellbeing. The challenges of the inner city — balancing density with affordability and concern for the environment requires innovative, creative solutions. Europe has terrific examples of how to live well with smaller, more efficient personal space and better access to social space. North American cities are coming up with ingenious new ways to use rooflines to harvest daylight, grow gardens and convert dead space into productive communal uses.
Forward-looking developers, such as the architects of Calgary’s N3 Condo and my own company’s GROW multi-family project in Calgary’s Bankview neighbourhood, are embracing the resource sharing economy — offering incentives to car-share rather than using up valuable space for parking; making bicycles an integral part of the landscape rather than an afterthought. The outcome is improved opportunities to move our bodies and greater affordability. Not having parking at N3 allowed developers to reduce the price of condominiums by about $50,000 per unit.
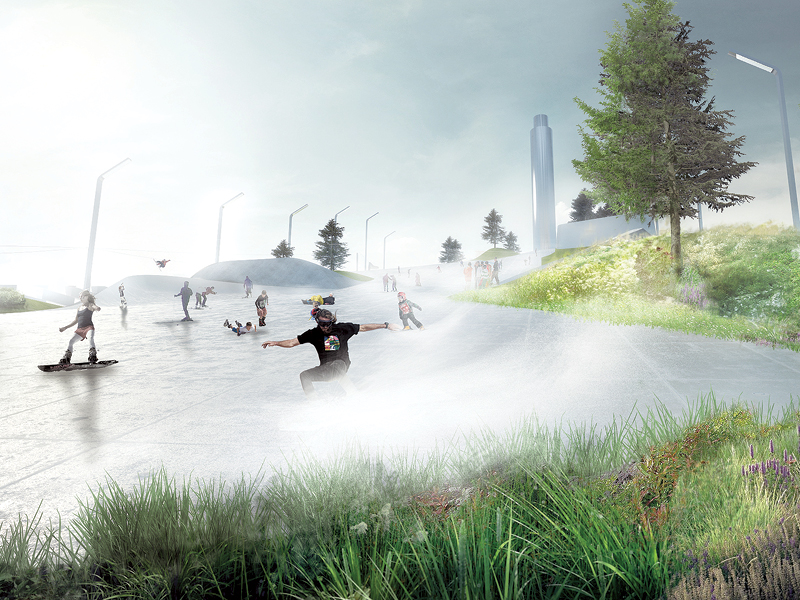
Integral to embracing a lesscar-centric, more pedestrian friendly core, is mixed-use development. In its simplest form, mixed-use is a residential building with shops on the ground level, but with broad potential to blend compatible businesses and utilities of all kinds. There is even the possibility of mixing light industrial space with community recreation space as in the Amager Bakke Waste-to-Energy Plant in Copenhagen, which features a 31,000-square-metre ski slope on its roof.
It’s all part of the innovative design that is shaping our cities for the better health of us all.

